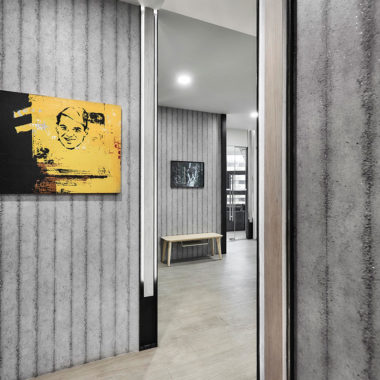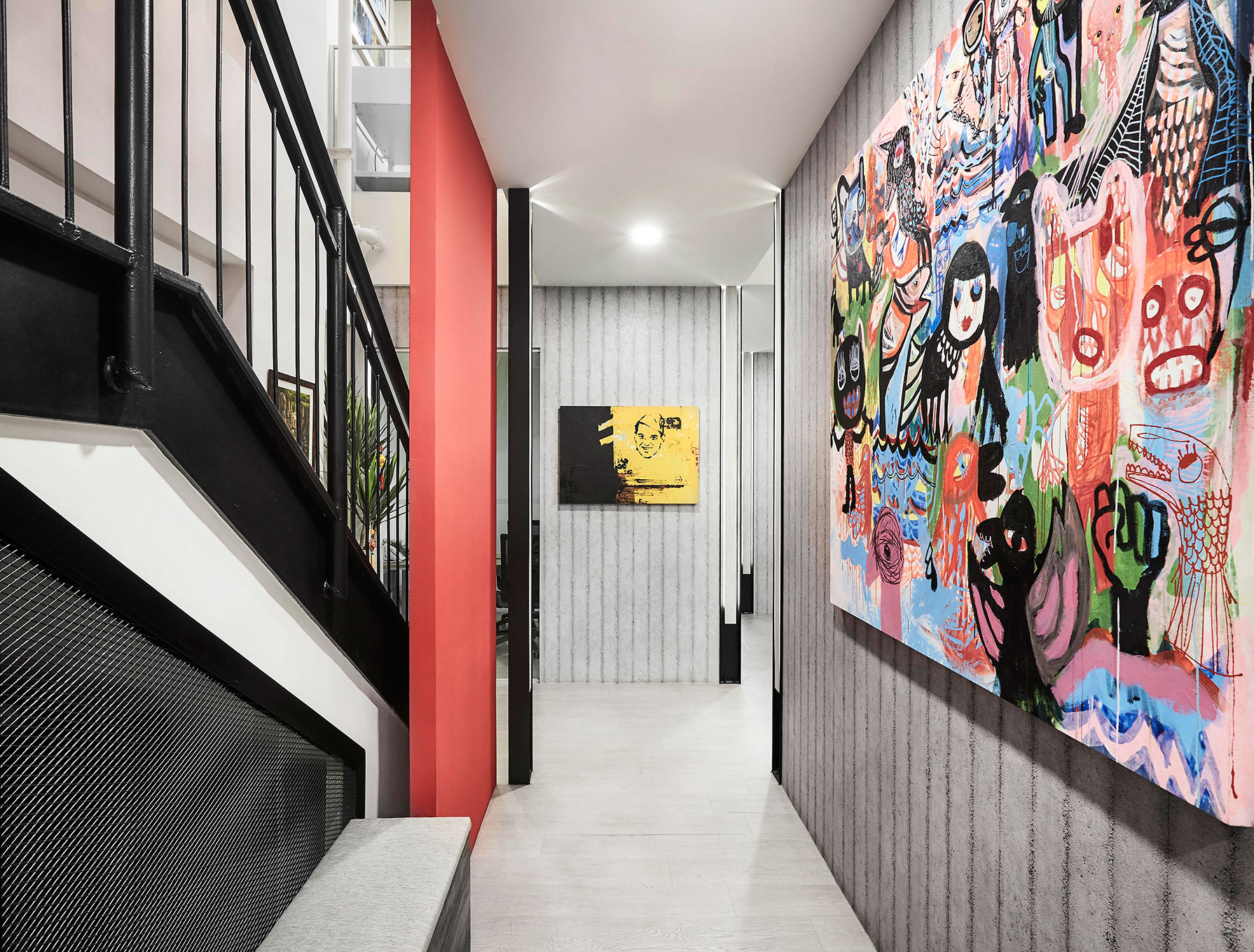When client approach us to design their spaces, we always look at how their employees would want to work and interact in the space. On top of that, we look at their products.
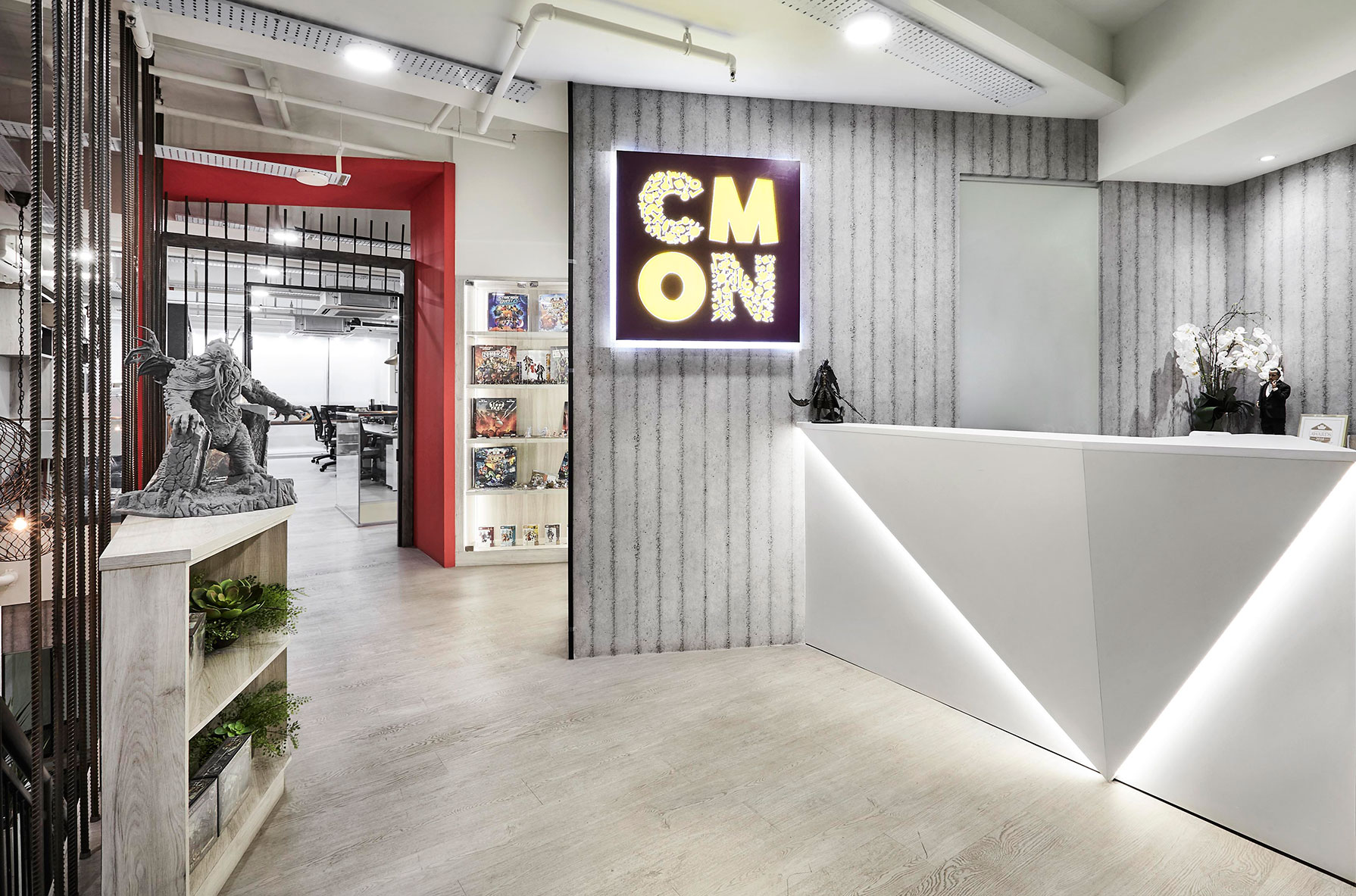
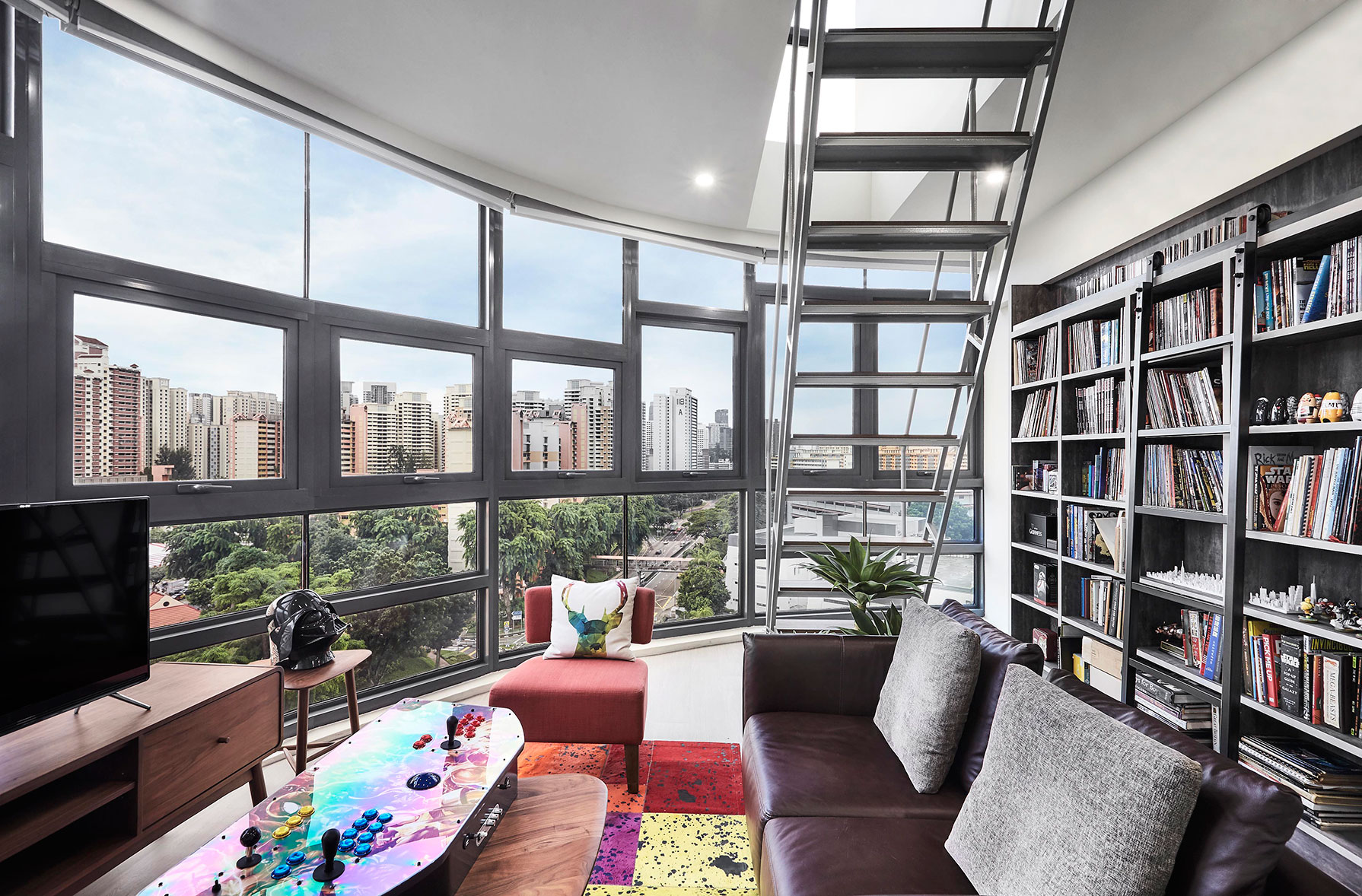
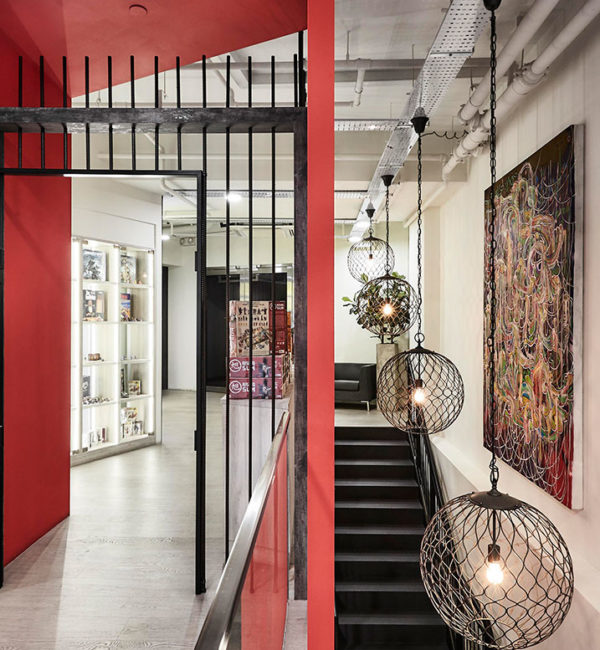
When client approach us to design their spaces, we always look at how their employees would want to work and interact in the space. On top of that, we look at their products.
– Design Zage
